- All
- Urban Planning
- Mixed Use
- Industrial & Infrastructure
- Hospitality
- Residential
- Office Buildings
- Commercial
- Educational & Cultural
- Health Care
- Sports Complex
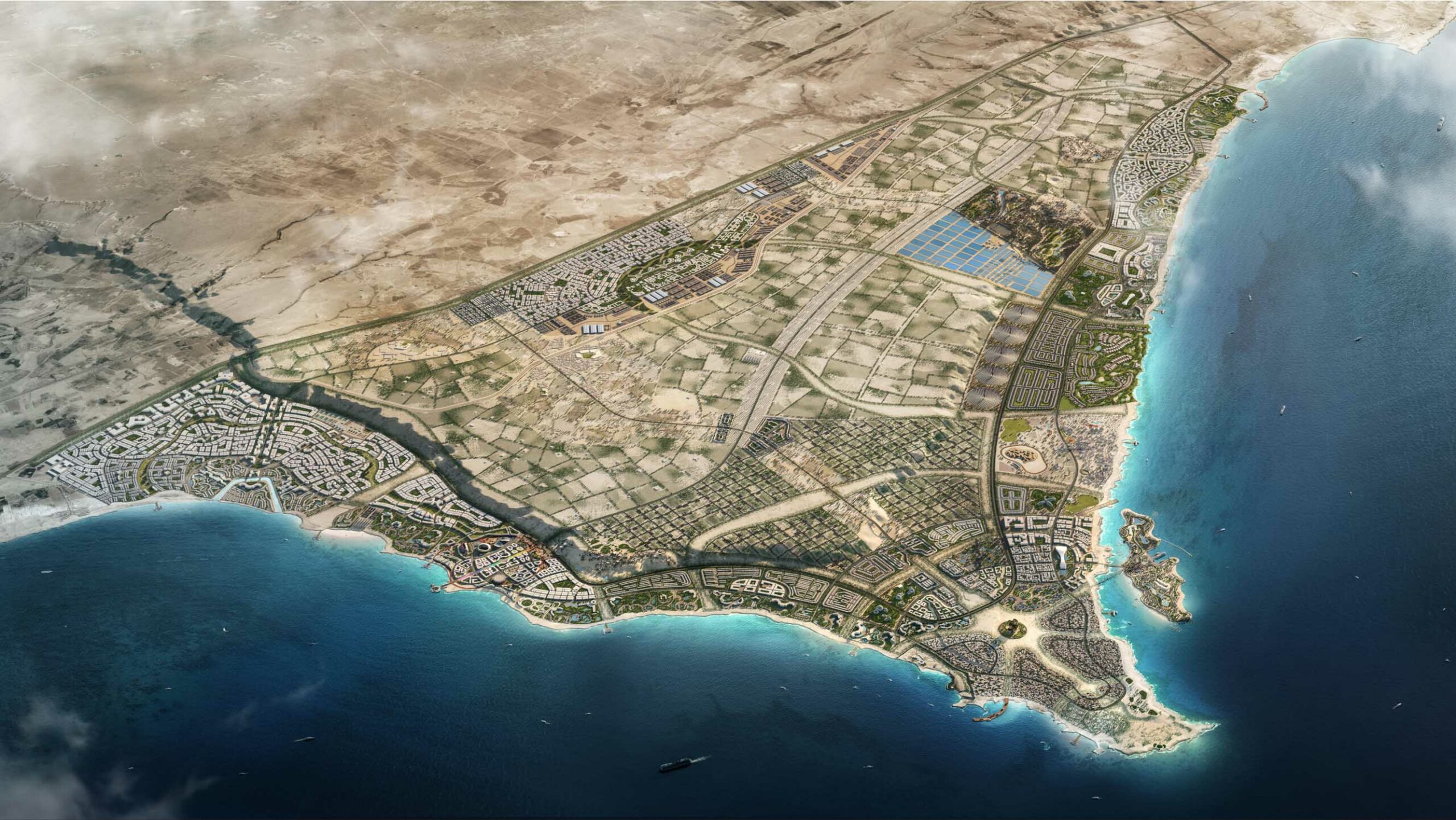
Ras El Hekma Water Front City
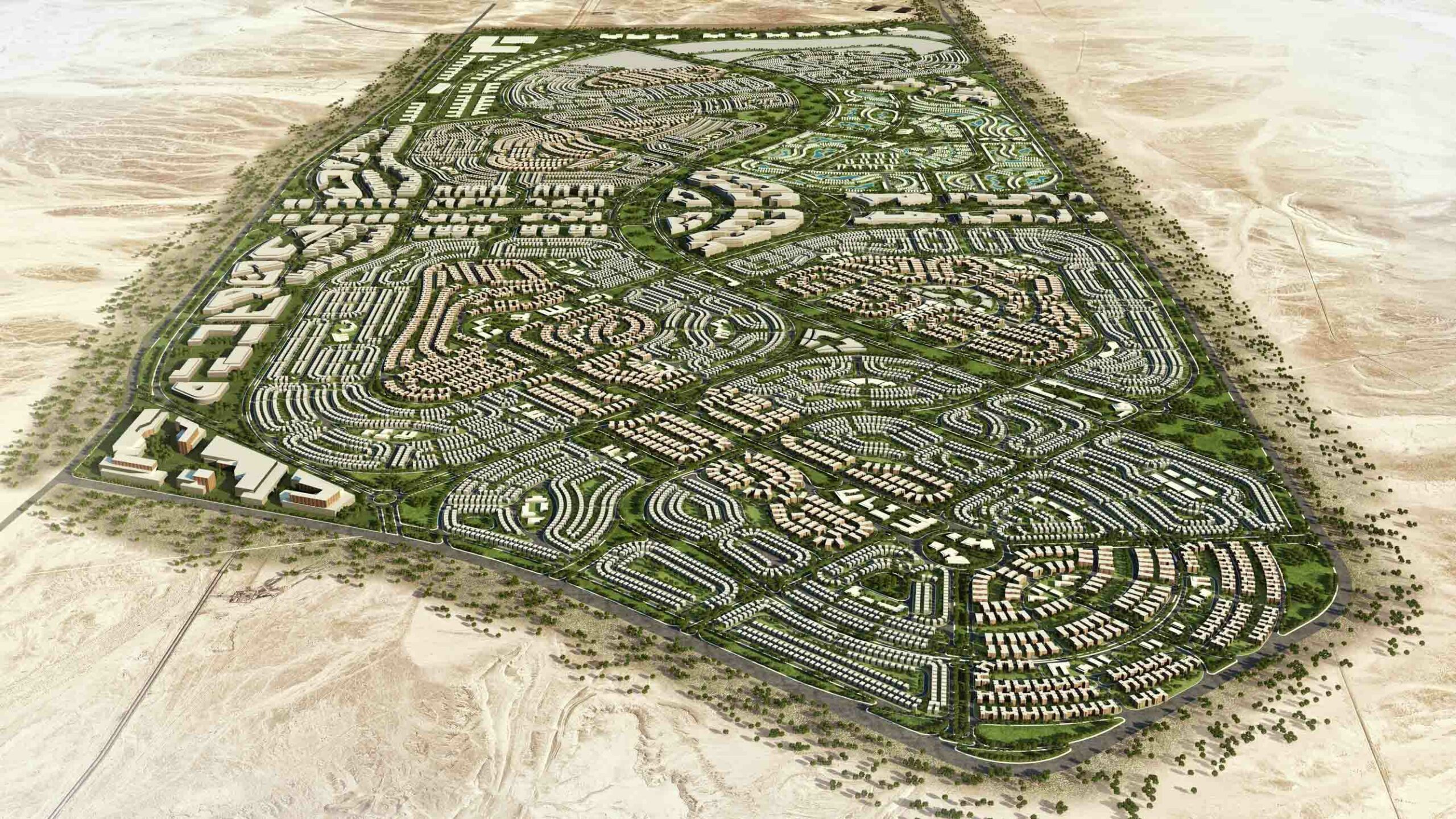
Capital Gardens
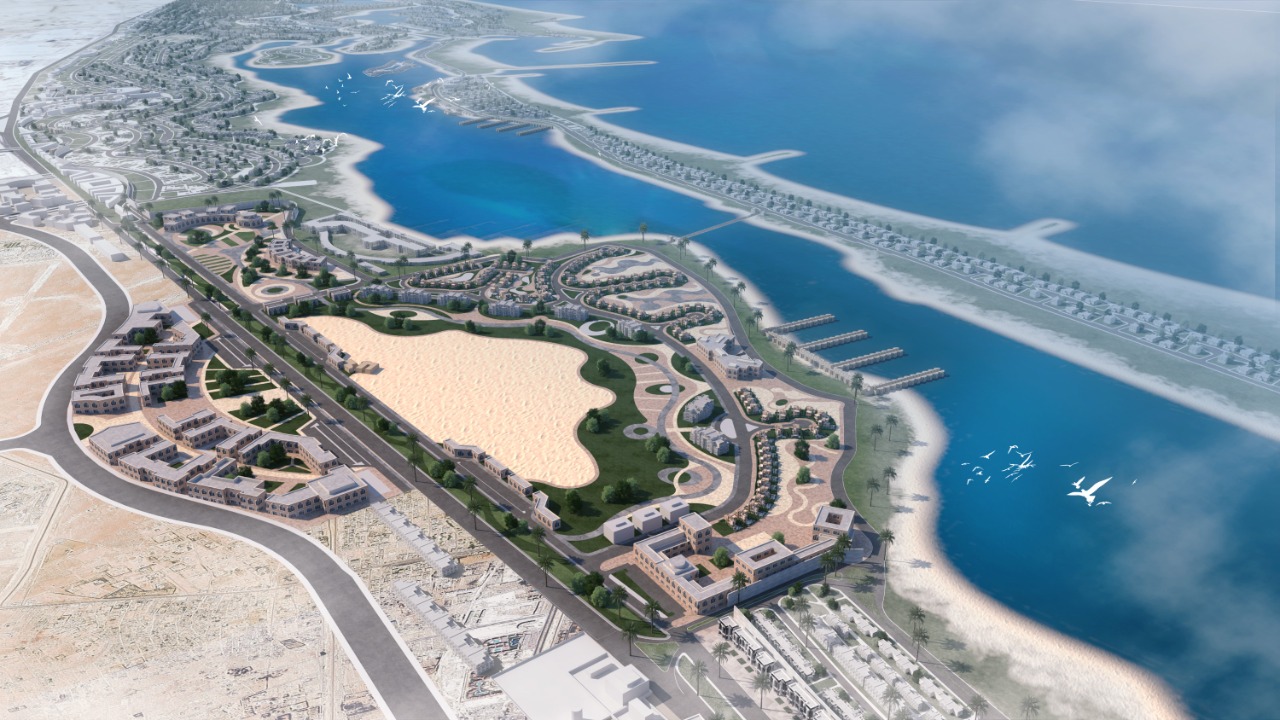
Marina Al Alamain
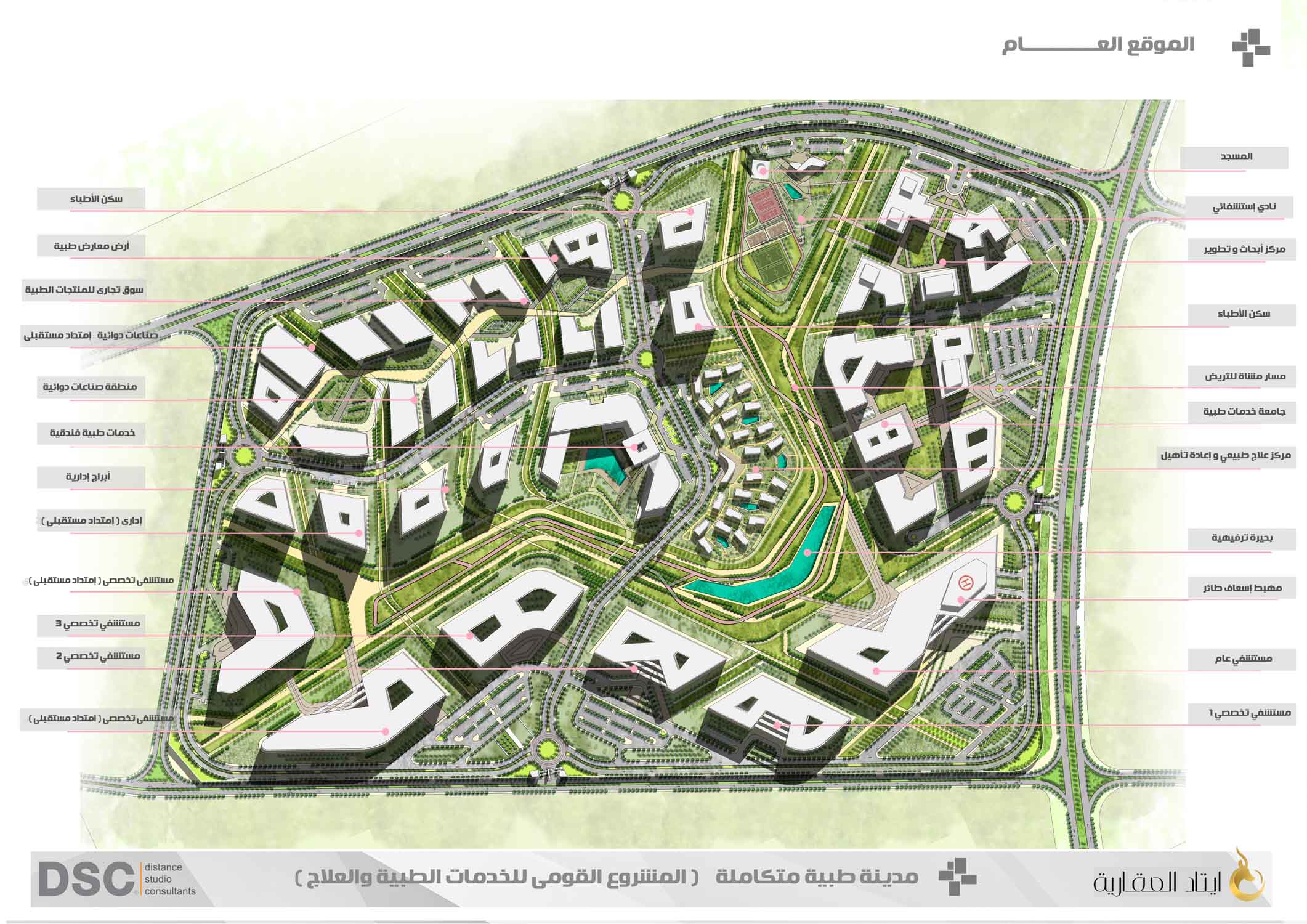
Integrated Medical City
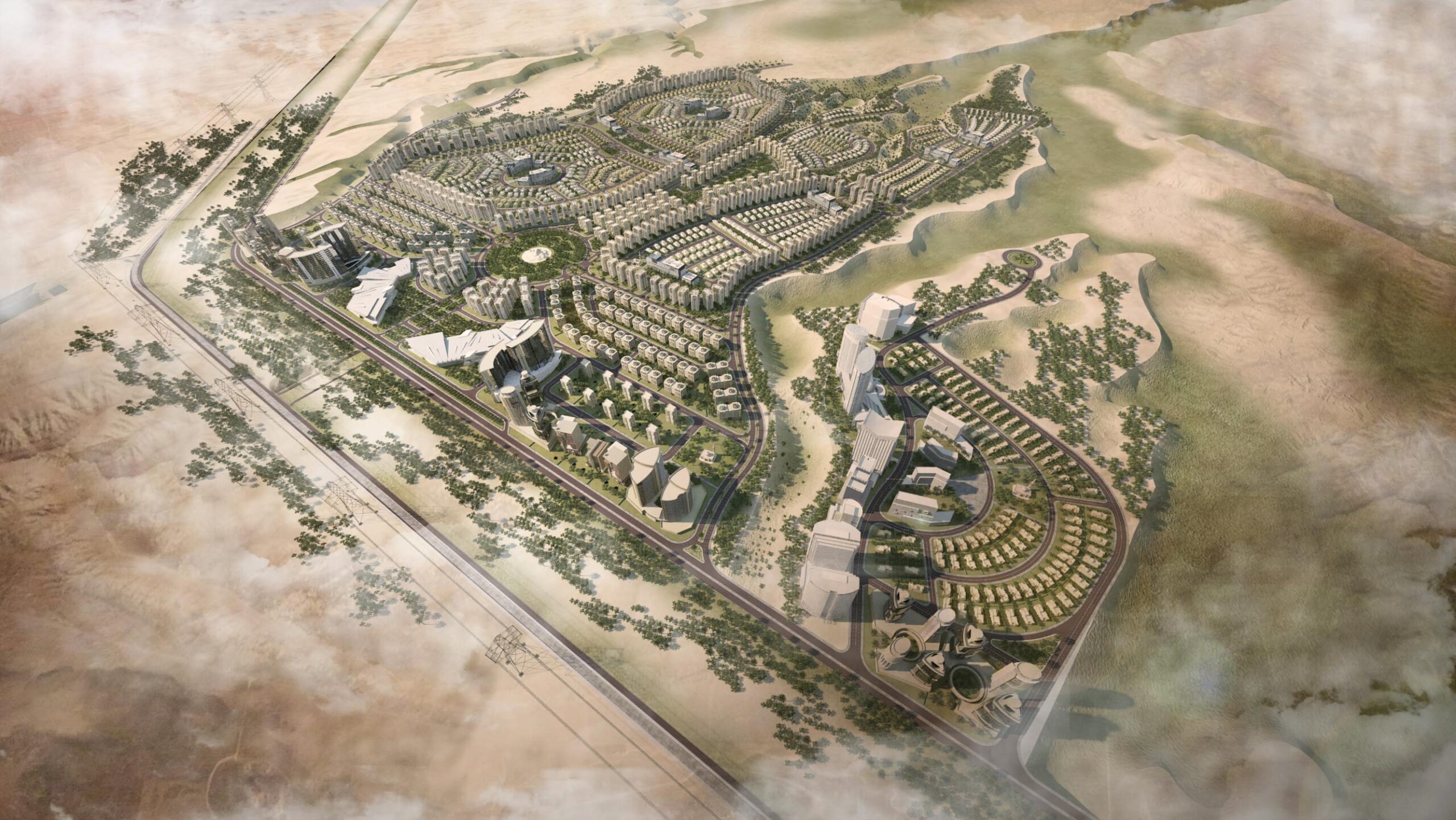
Al Derayia Development
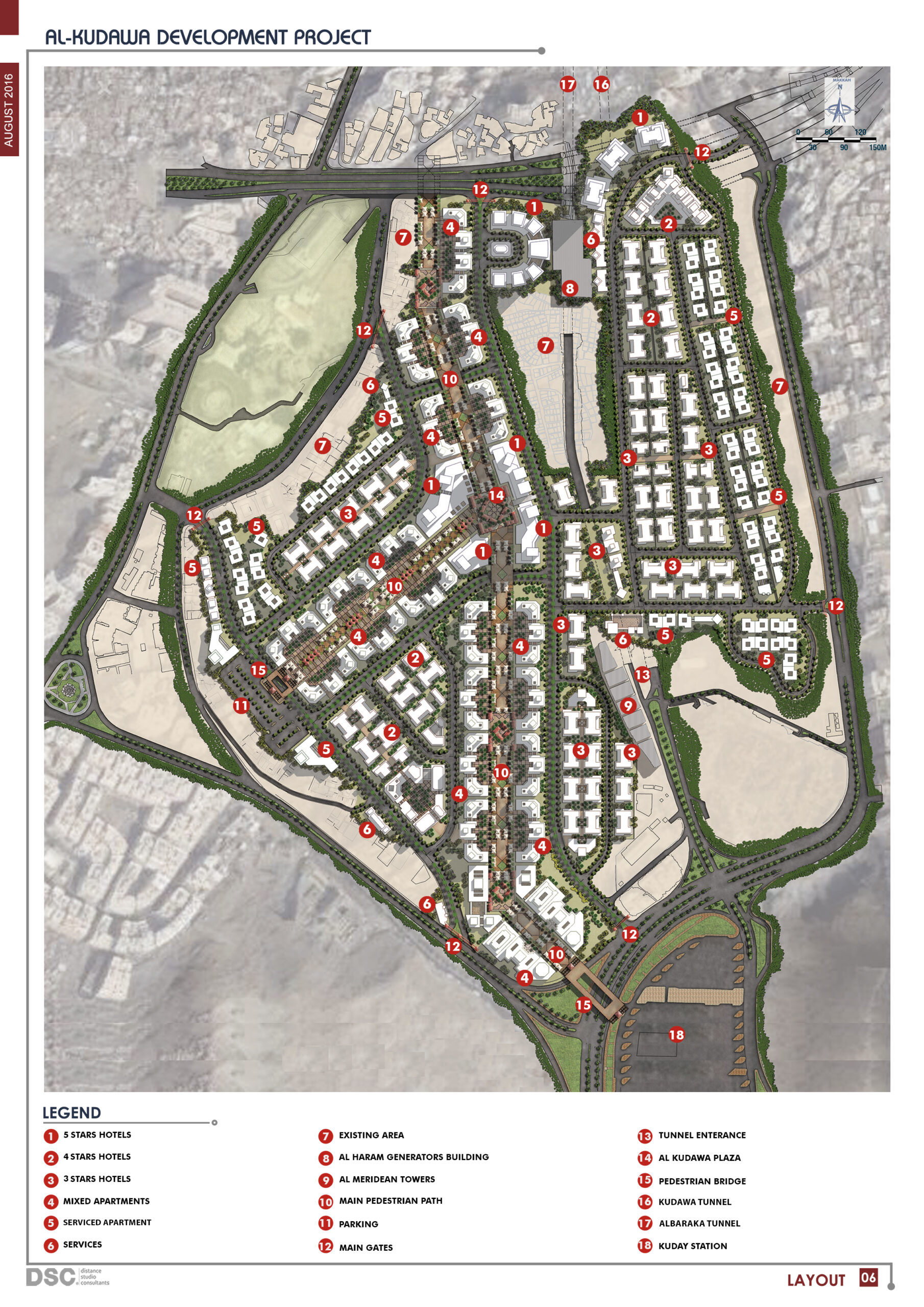
Kudwa Development - KSA
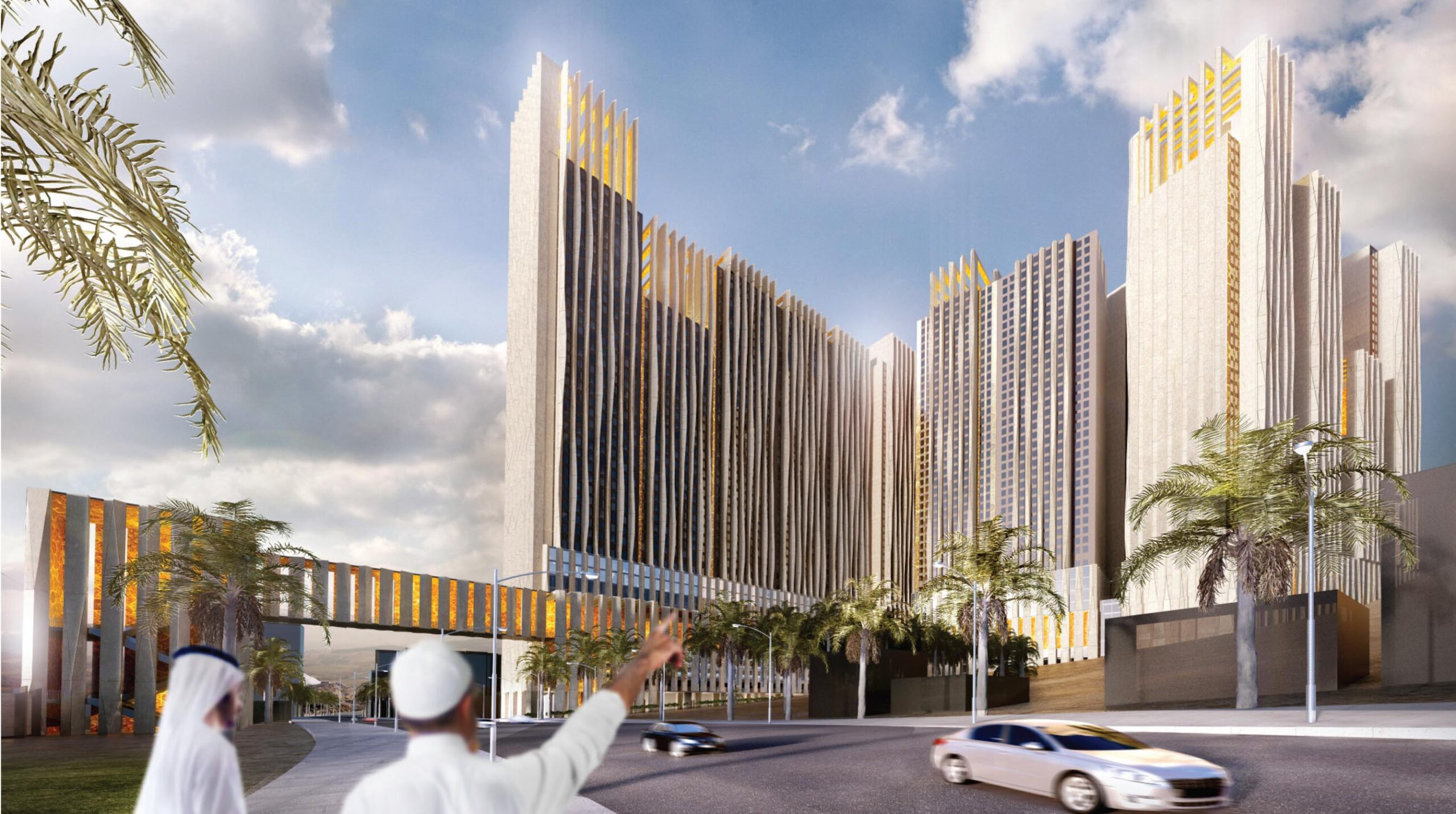
Maad Mixed Use - KSA
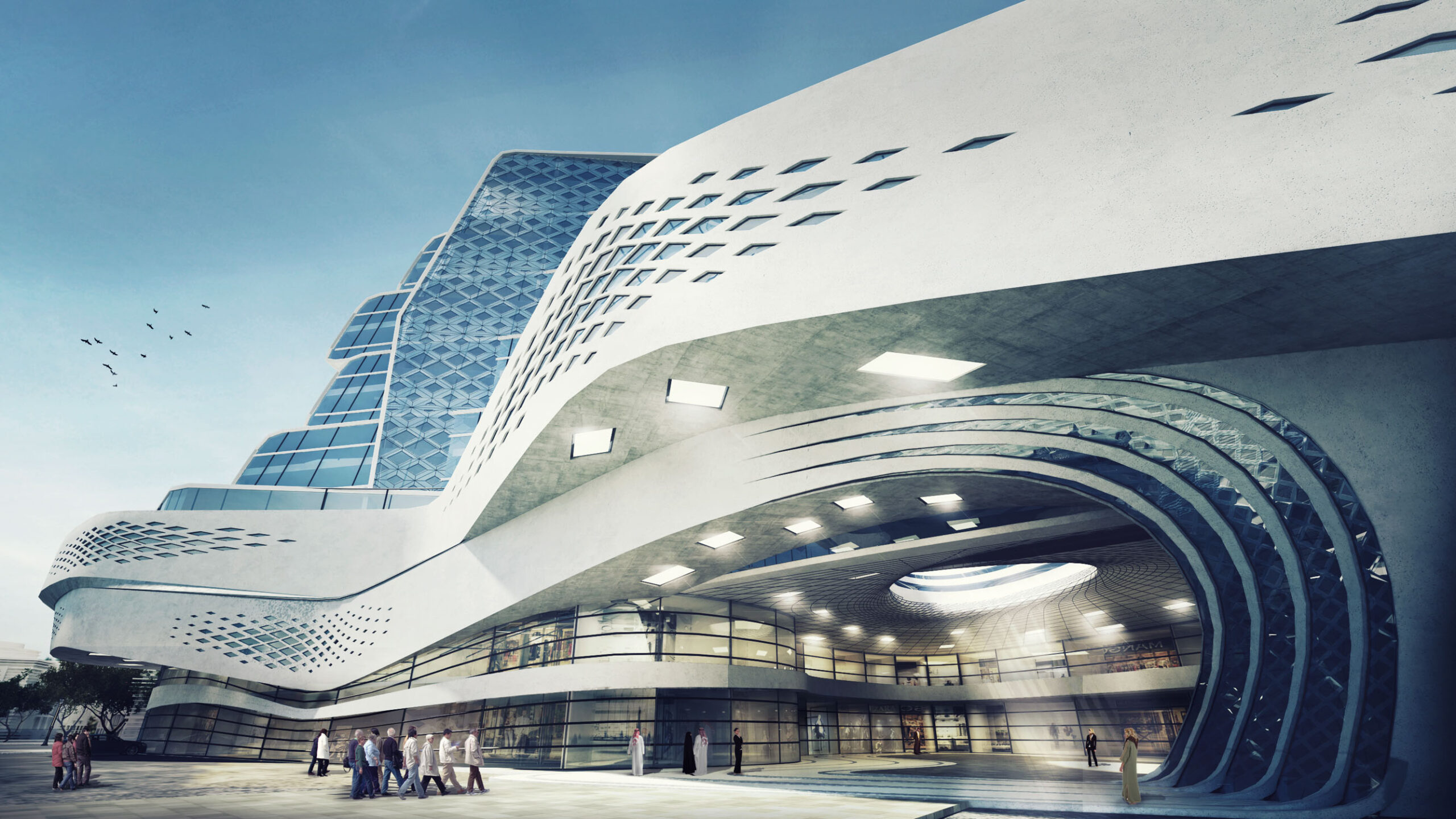
K-7 Mixed-Use Tower

