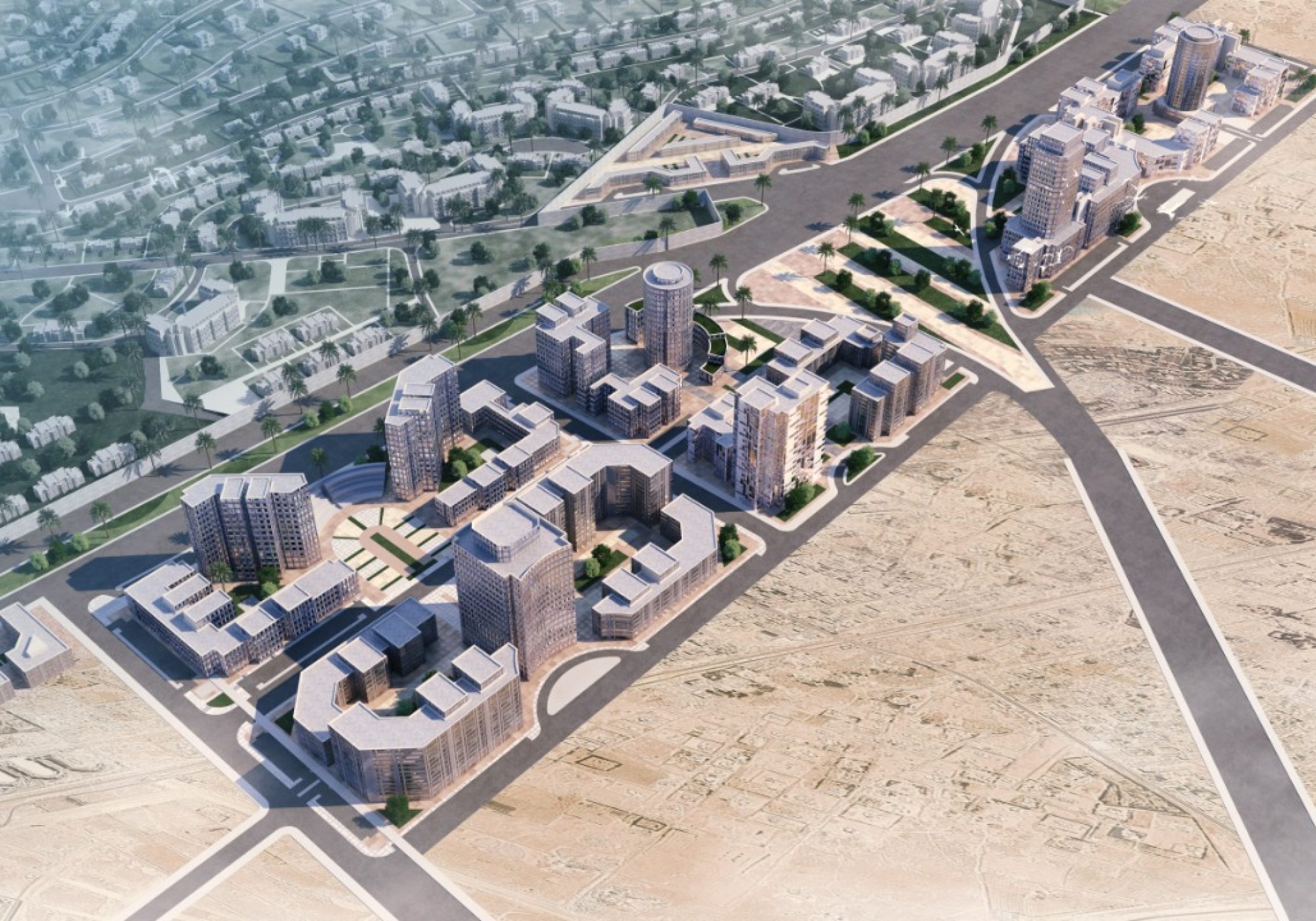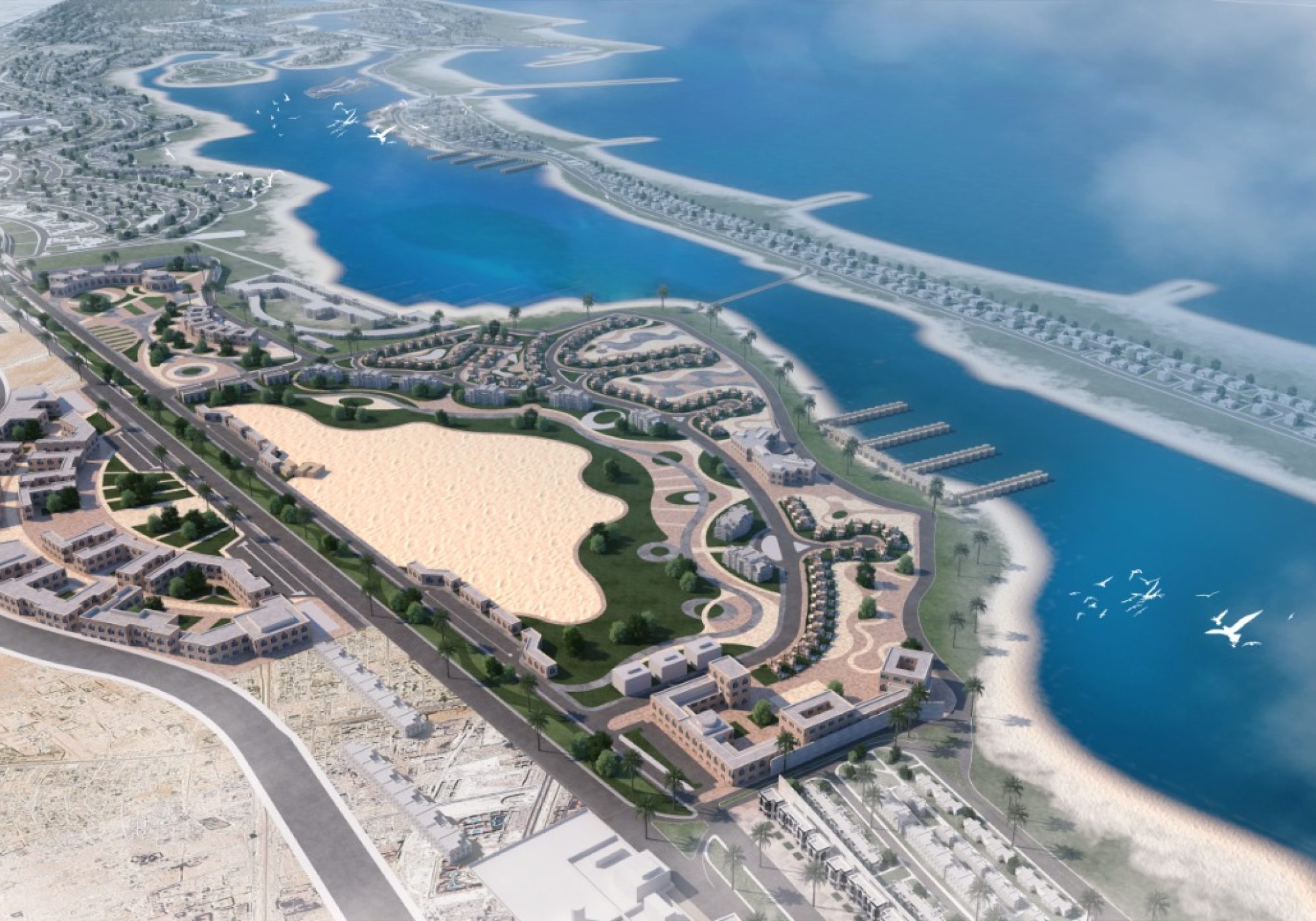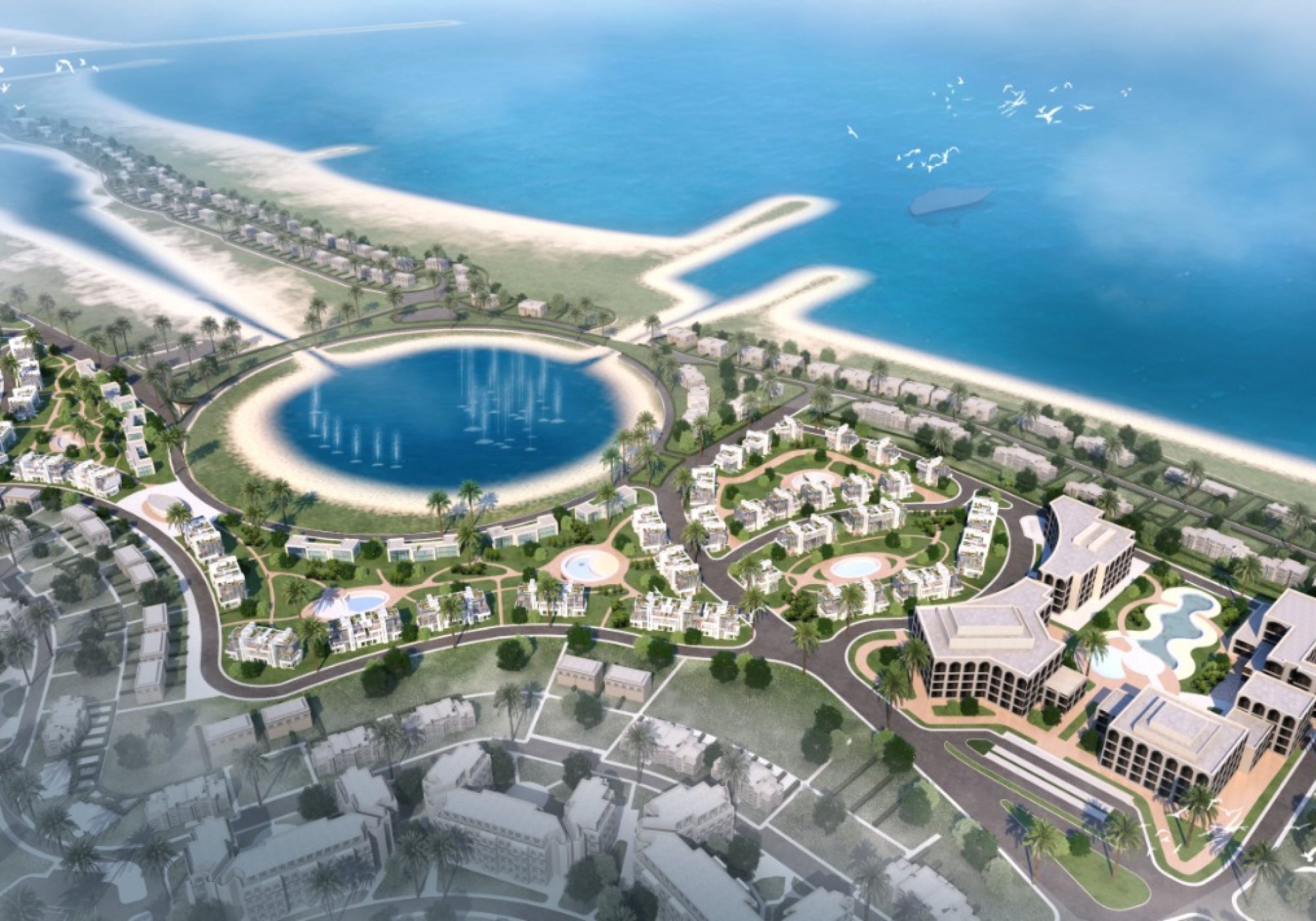Marina Al Alamein (Strategic & Detailed Planning)
Home ![]() Marina Al Alamain
Marina Al Alamain
DSC is working with The New Urban Communities to update the urban design of Marina El Alamein Center with an area of 3,952 acres, with the addition of southern extension area of 2,708 acres. The site has distinct characteristics as it is considered the gateway to the northwest coast and it is linked to a group of main traffic axes such as the international coastal road, Wadi El-Natrun – El Alamein road, and is bordered from the south by the Alexandria-Matrouh railway, which increases the site’s connectivity with the assemblies of the North West Coast Region.
Project Duration:
Stage 1: 2018-2019
Stage 2: 2020-2020
Location:
Marina Al Alamain, Egypt
Total Built-up Area
171.6 Feddan
Contract Value:
New Urban Communities Authorities
Project Scope
Project Stage
Scope
![]() Regional studies
Regional studies
![]() Economic studies
Economic studies
![]() Environmental studies
Environmental studies
![]() Population studies
Population studies
![]() Infrastructure Studies
Infrastructure Studies
![]() Urban Planning
Urban Planning
![]() Ministry Degree
Ministry Degree
![]() Pre-Concept Design
Pre-Concept Design
![]() Concept Design & Master Planning
Concept Design & Master Planning
Gallery
Say About Us






