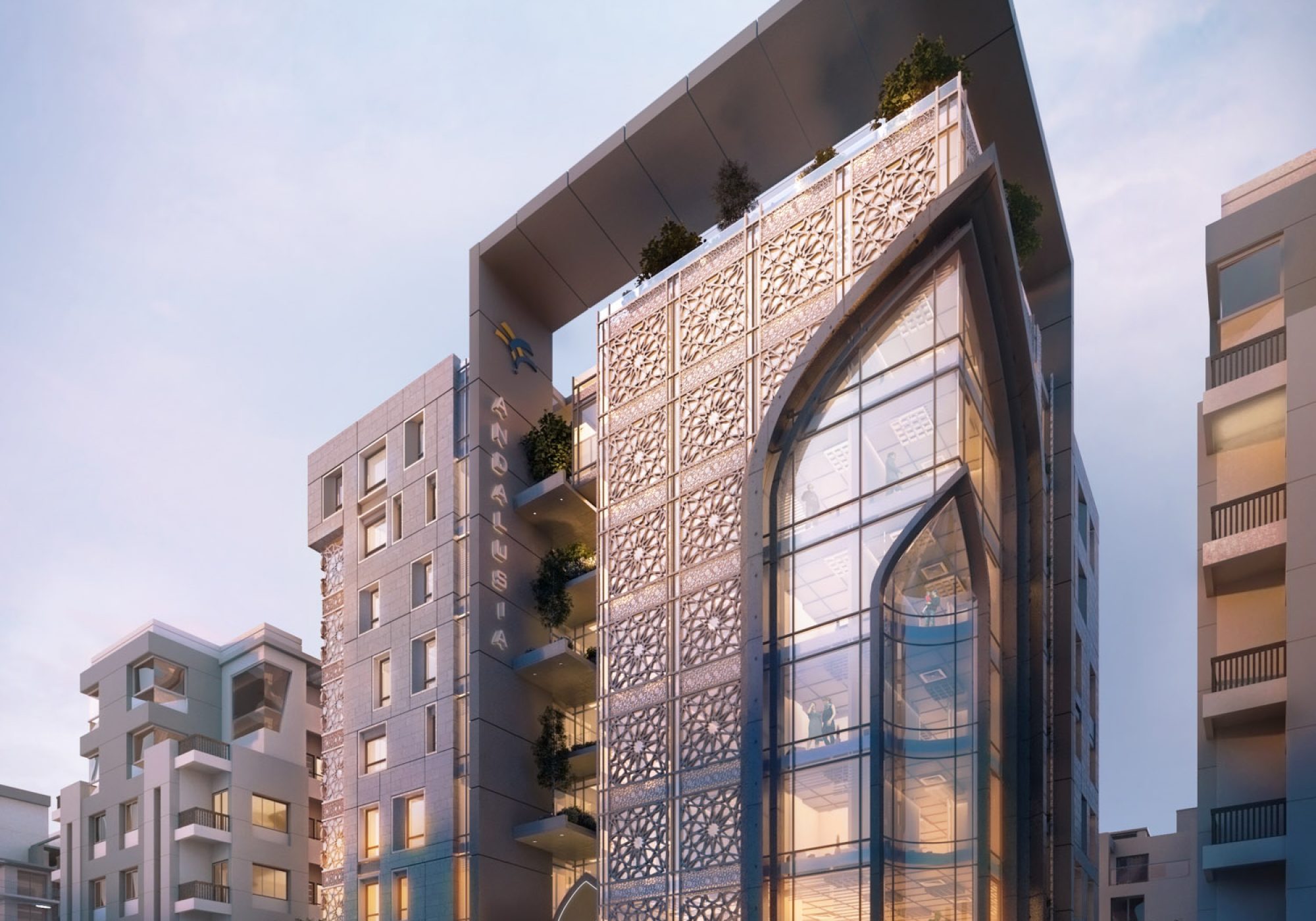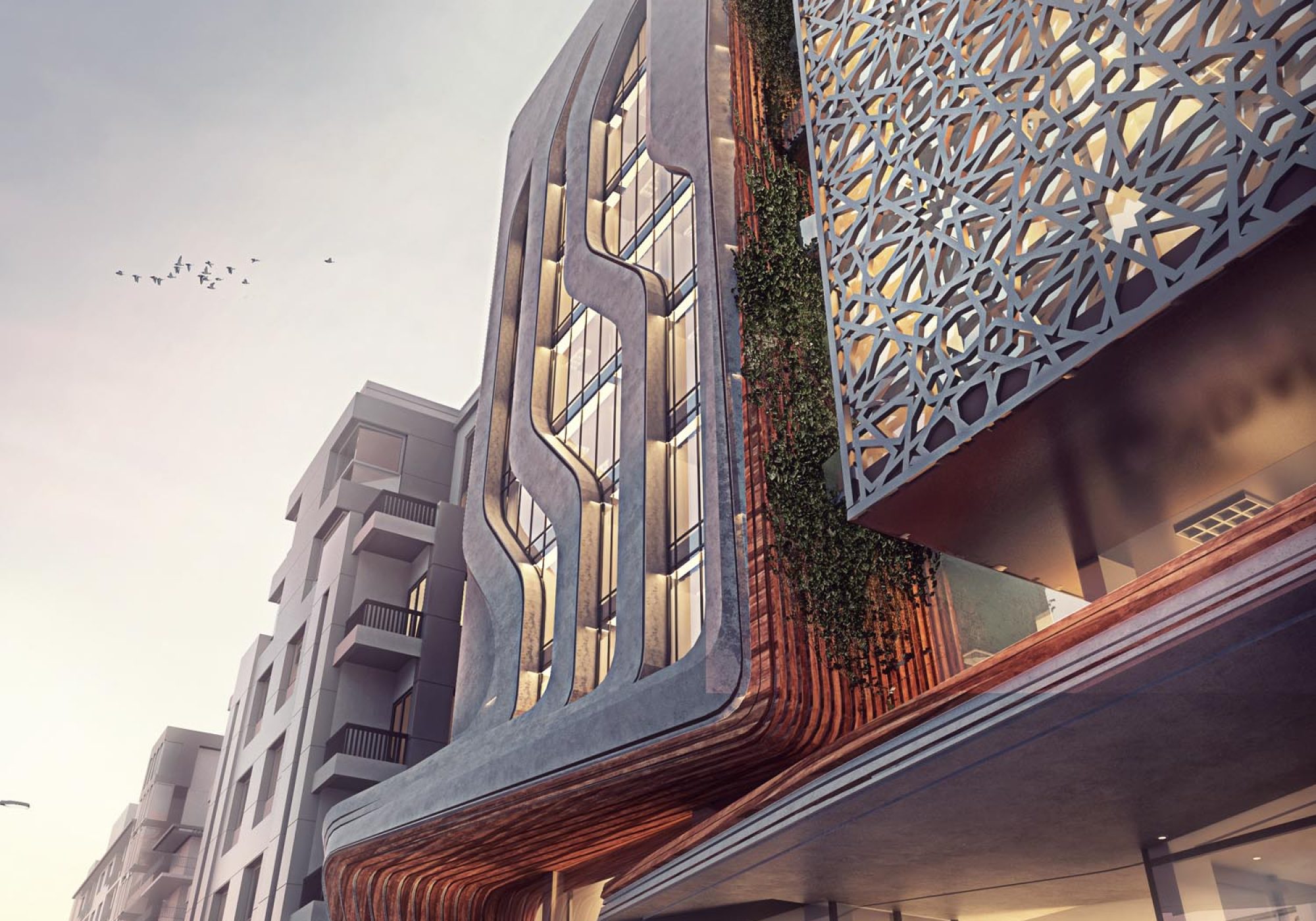The Client aims to extend the existing Andalusia Hospital in New Maadi on a plot area of 400 square meters to be merged with the existing hospital to become one compatible general hospital on total plot area 800 square meters with 8,400 square meters built up area on 11 floors (Two basement floors, a ground floor, seven floors and a roof floor). The New Andalusia general 100 bed hospital after extension will contain several medical departments (Surgery – Intensive Care Unit – Emergency – Imaging – Pharmacy) and associated support service departments (Kitchen – Laundry – Central Sterilize Services Department – Stores).
Project Duration:
Stage 1: 2018-2019
Stage 2: 2020-2020
Location:
Maadi, Egypt
Total Built-up Area
8,400 sq. m.
Contract Value:
Andalusia Group
Gallery
Say About Us





