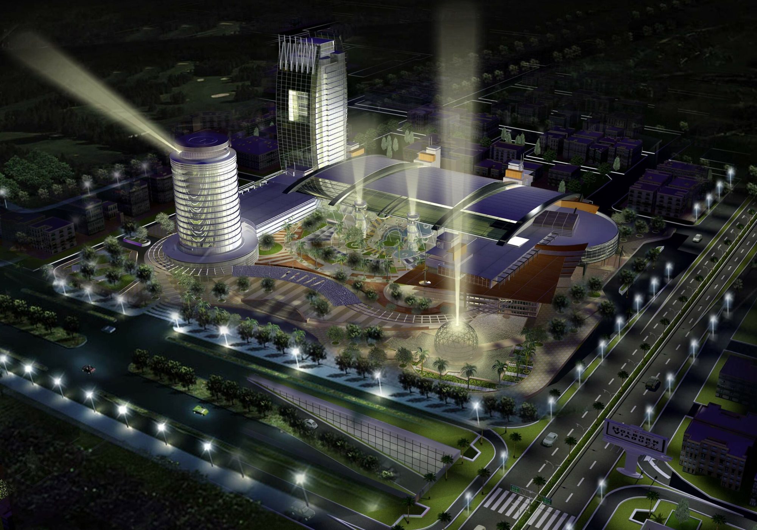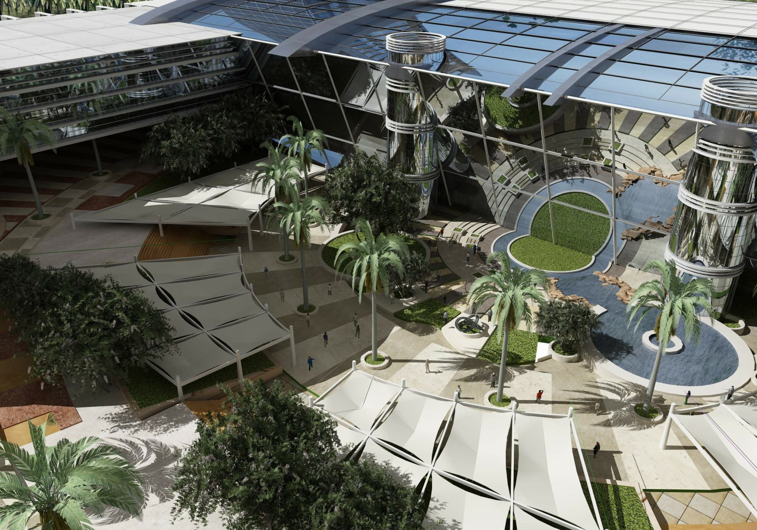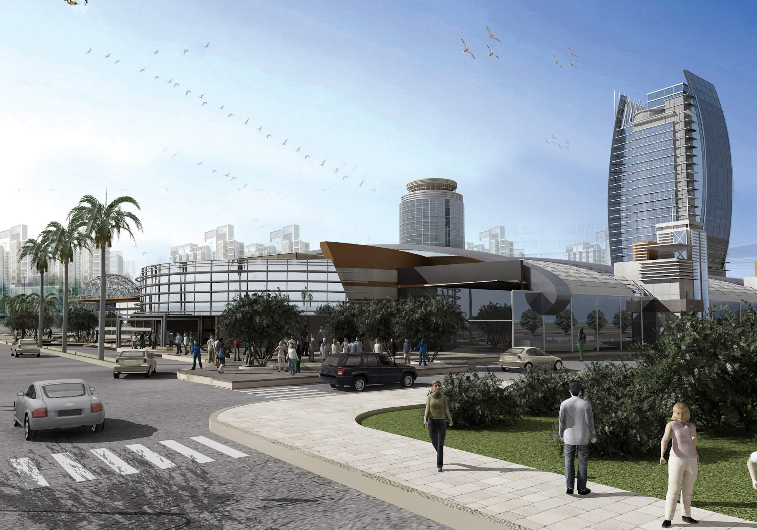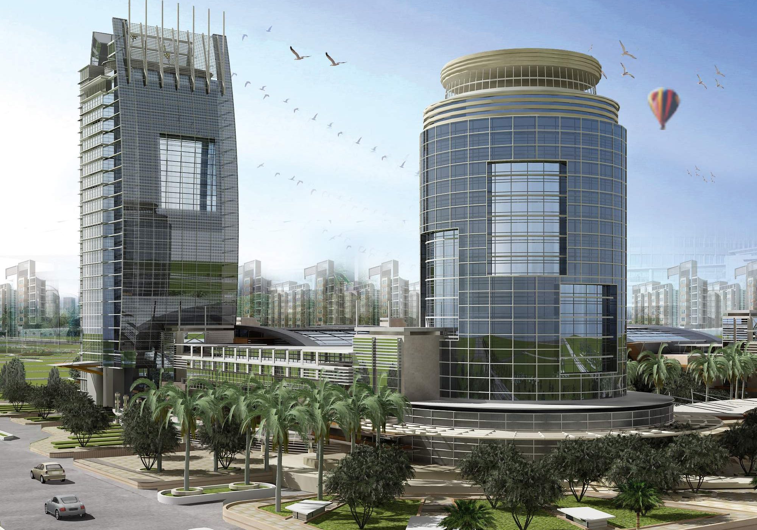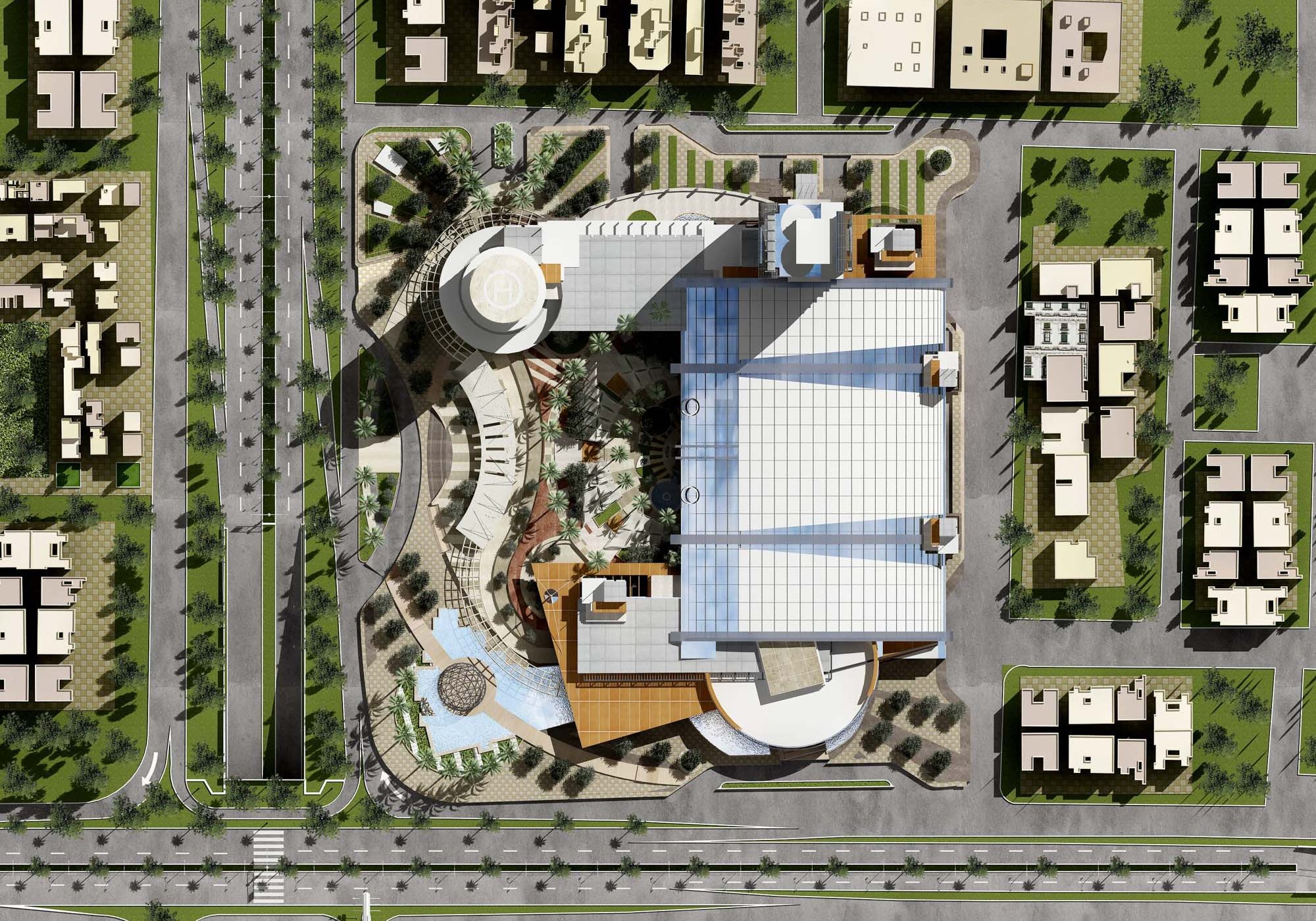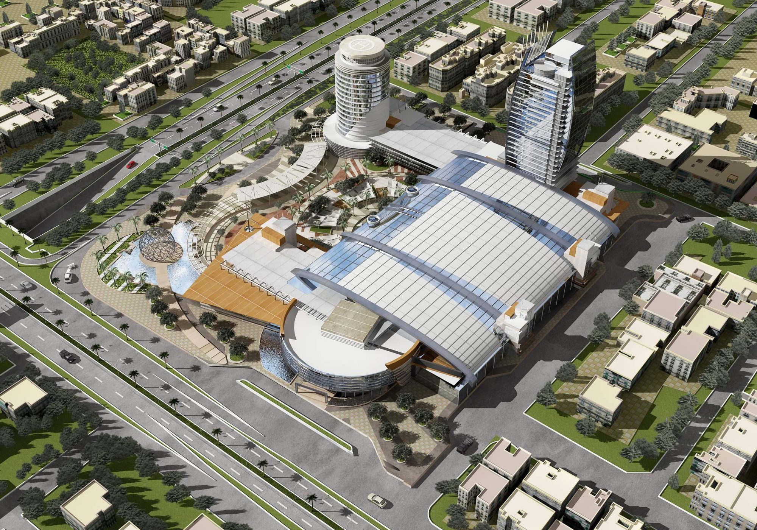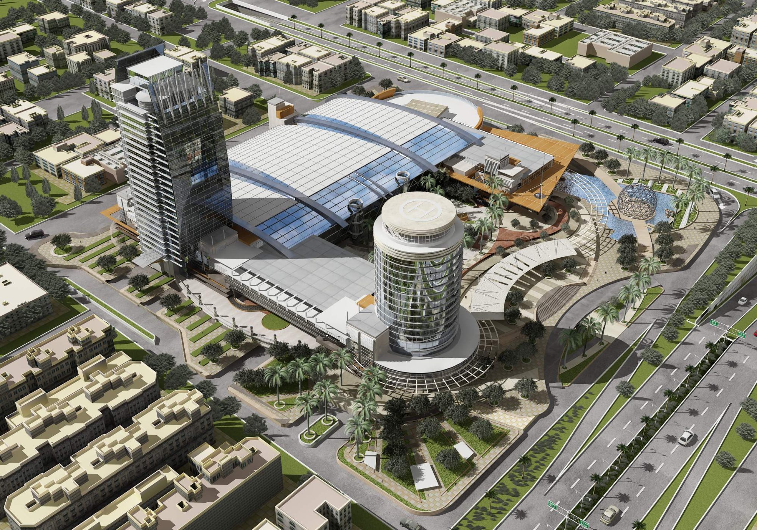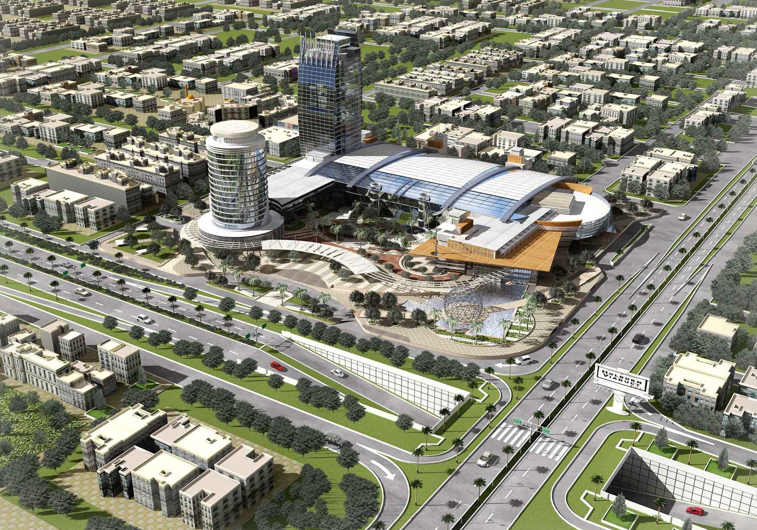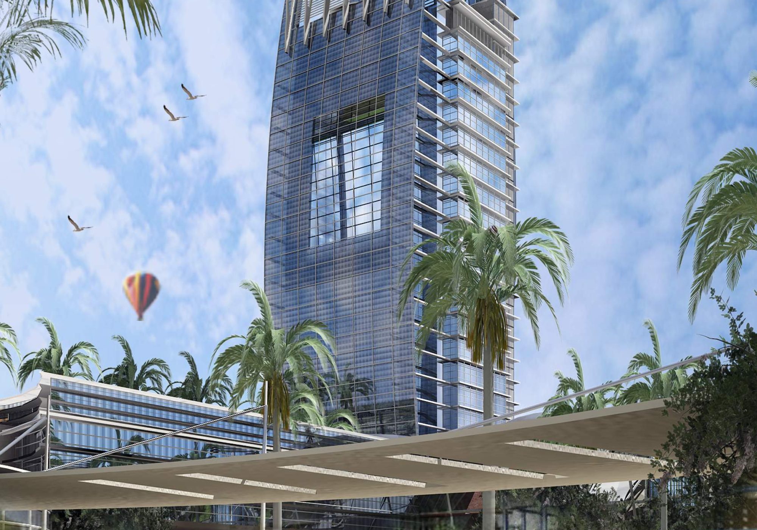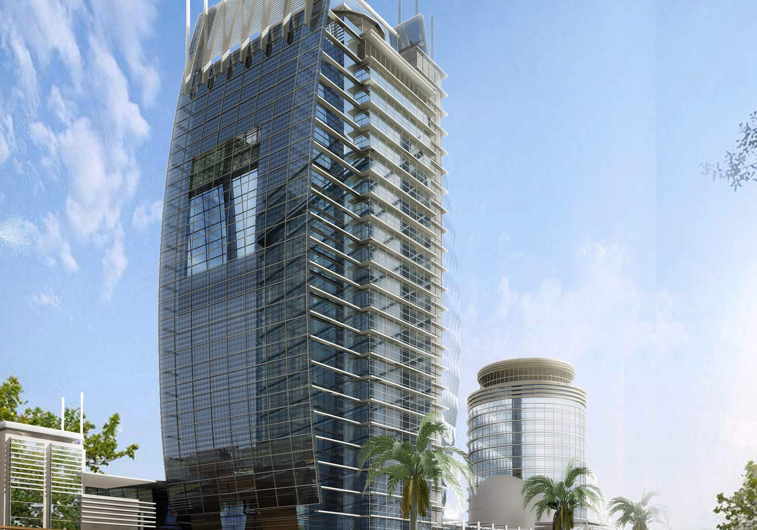Description
This mixed-use complex features modern residential and office buildings and a hyper mall including an Ikea store. Each section has its own separate entrance and access to a shared green area. The round and curved curtain-wall high rises are complemented by a spherical light feature on the opposite side of the complex.
Project Duration:
Stage 1: 2018-2019
Stage 2: 2020-2020
Location:
Riyadh , KSA
Total Built-up Area
900,000 sq. m.
Contract Value:
Confidential
Project Scope
Gallery
What Our Client
Say About Us
Say About Us
Non curabitur gravida arcu ac tortor dignissim convallis aenean. Dui id ornare arcu odio. Sodales ut eu sem integer vitae justo eget magna. Duis tristique sollicitudin nibh sit amet commodo nulla facilisi nullam
Consequat nisl vel pretium lectus quam id leo. Mauris augue neque gravida in fermentum et sollicitudin ac orci. Blandit libero volutpat sed cras ornare

Consequat nisl vel pretium lectus quam id leo. Mauris augue neque gravida in fermentum et sollicitudin ac orci. Blandit libero volutpat sed cras ornare

Consequat nisl vel pretium lectus quam id leo. Mauris augue neque gravida in fermentum et sollicitudin ac orci. Blandit libero volutpat sed cras ornare

Previous
Next

