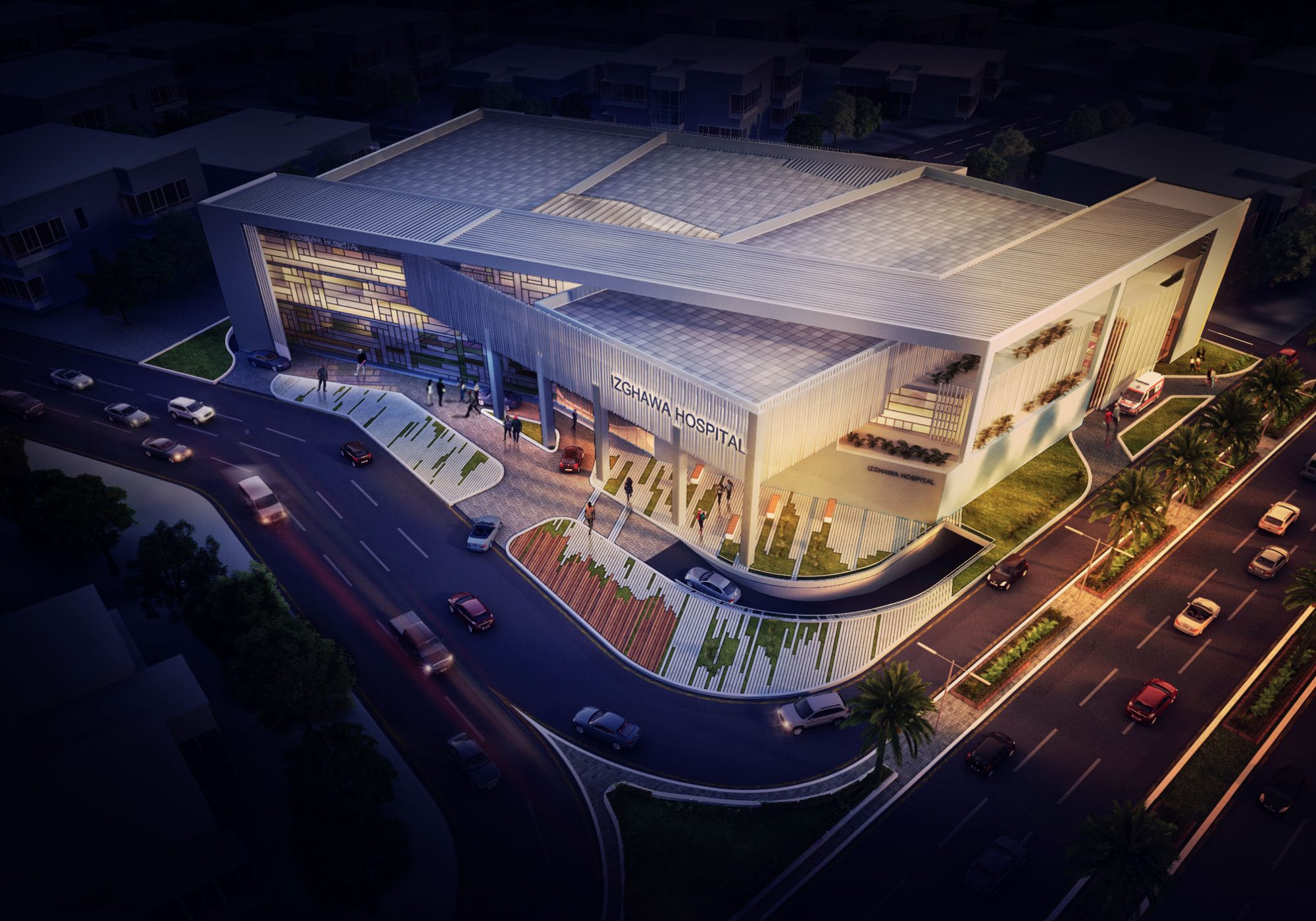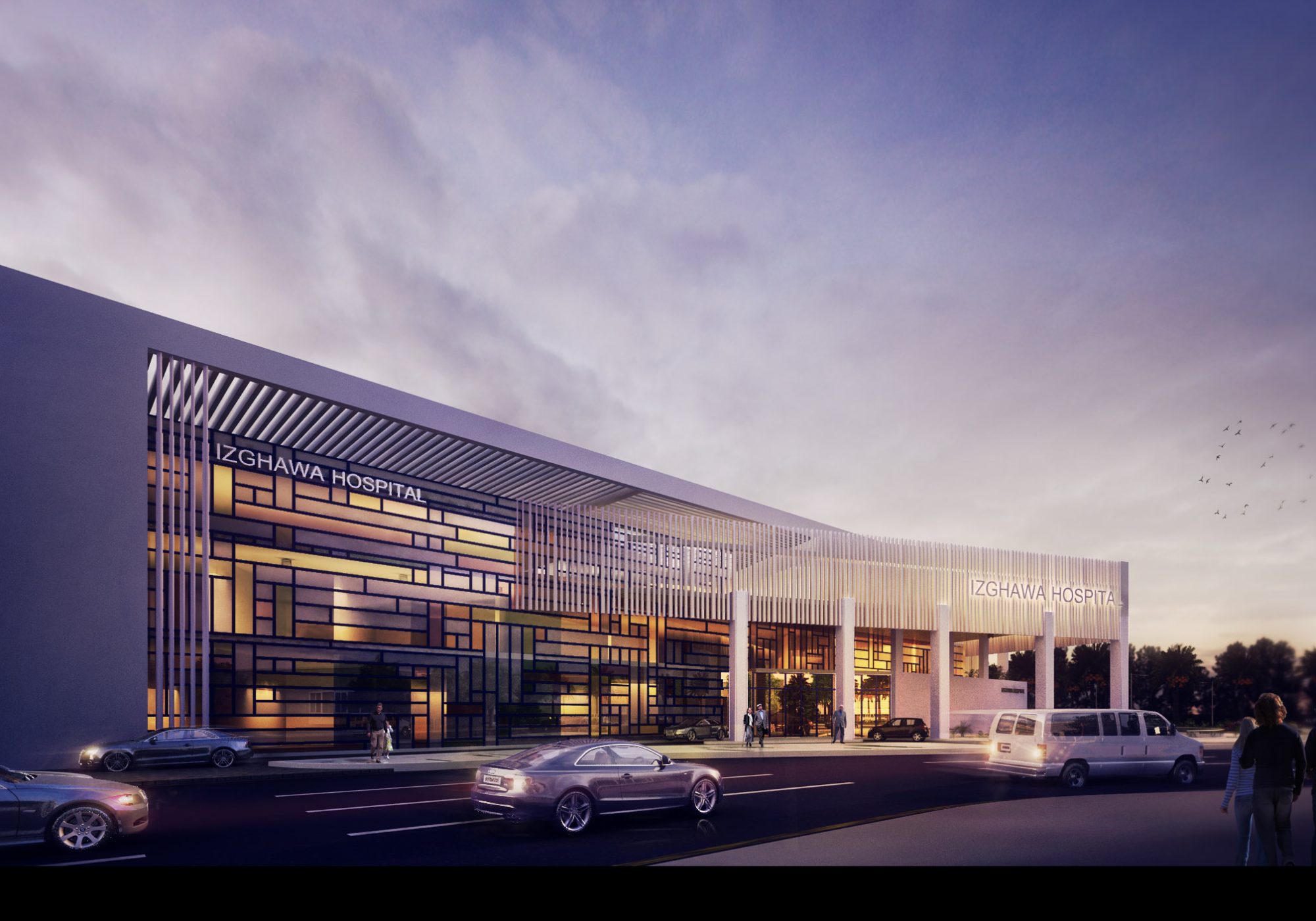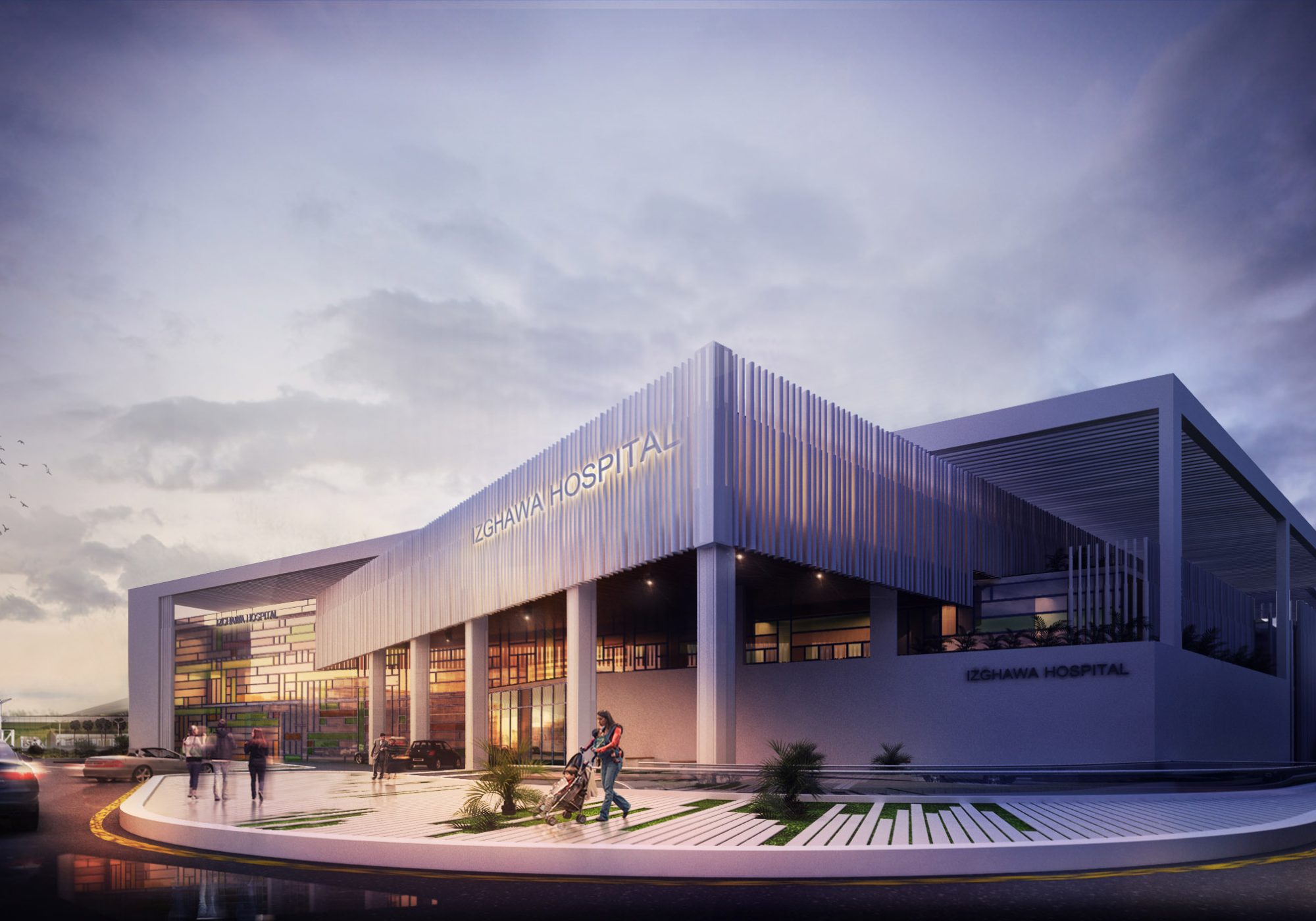Description
Izghawa Hospital is designed over 7,200 square meters land area to consist of Basement, First and Second Floors. The hospital is designed to be unified not formal appearance, developing in the process an architectural language that is flexible and able to return a rigorous and unified image.
Project Duration:
Stage 1: 2018-2019
Stage 2: 2020-2020
Location:
Doha, Qatar
Total Built-up Area
7,200 sq. m.
Contract Value:
Confidential
Gallery
What Our Client
Say About Us
Say About Us
Non curabitur gravida arcu ac tortor dignissim convallis aenean. Dui id ornare arcu odio. Sodales ut eu sem integer vitae justo eget magna. Duis tristique sollicitudin nibh sit amet commodo nulla facilisi nullam
Consequat nisl vel pretium lectus quam id leo. Mauris augue neque gravida in fermentum et sollicitudin ac orci. Blandit libero volutpat sed cras ornare

Consequat nisl vel pretium lectus quam id leo. Mauris augue neque gravida in fermentum et sollicitudin ac orci. Blandit libero volutpat sed cras ornare

Consequat nisl vel pretium lectus quam id leo. Mauris augue neque gravida in fermentum et sollicitudin ac orci. Blandit libero volutpat sed cras ornare

Previous
Next



